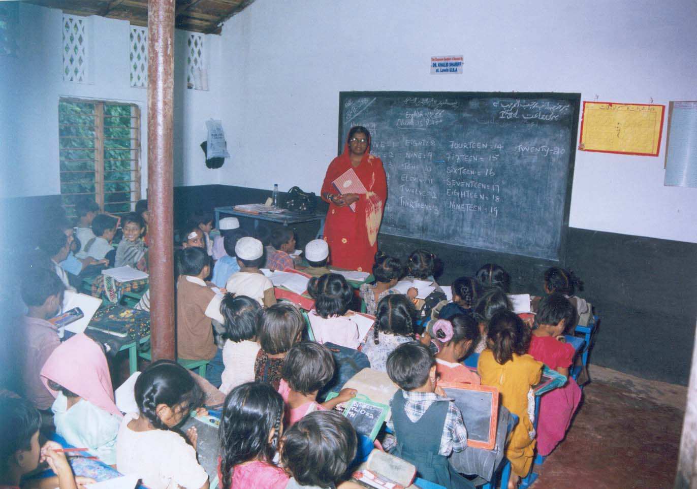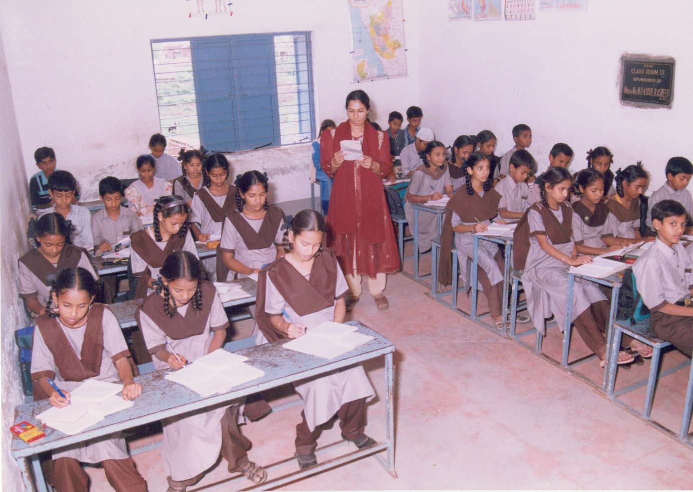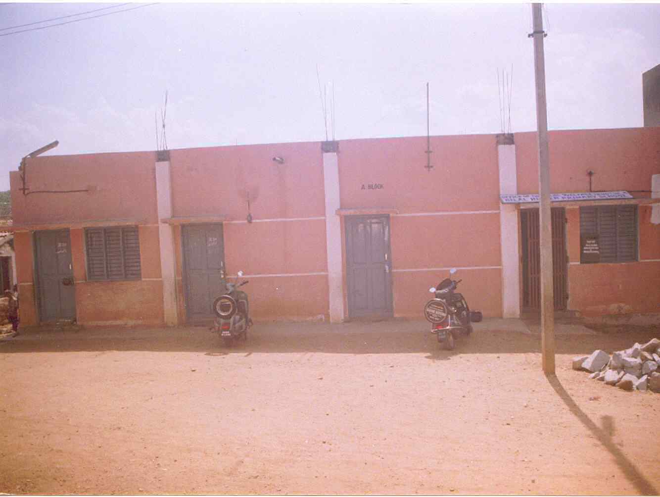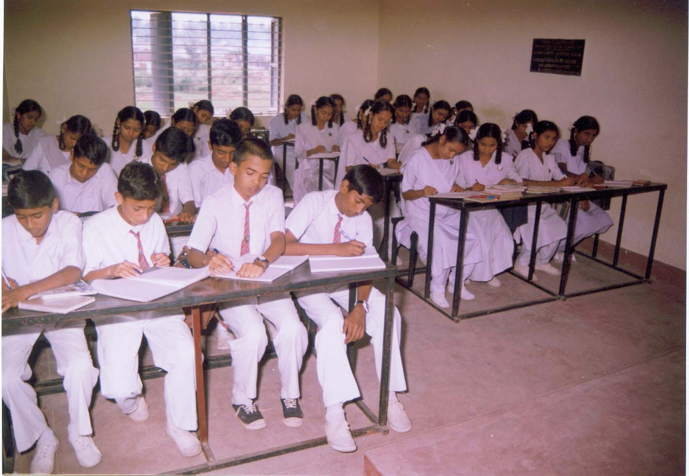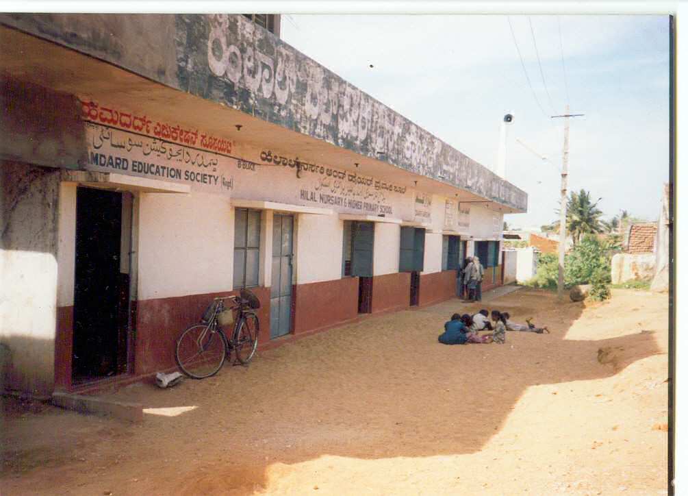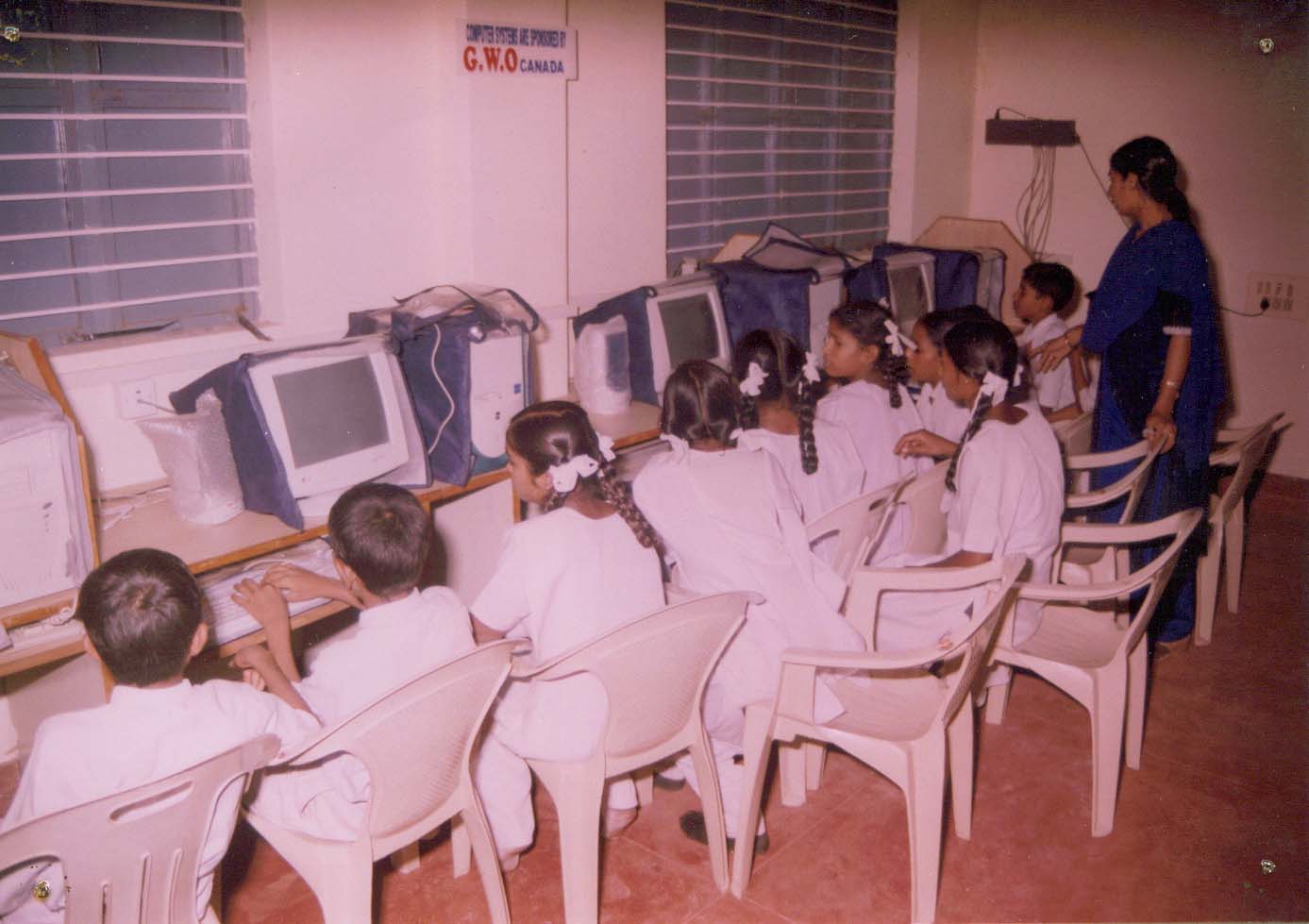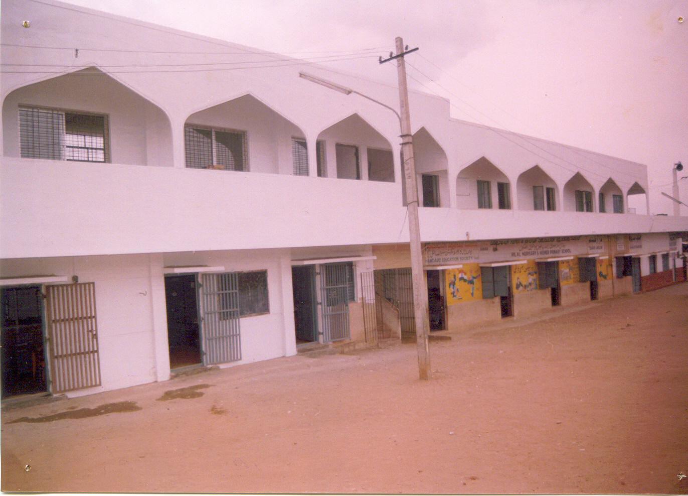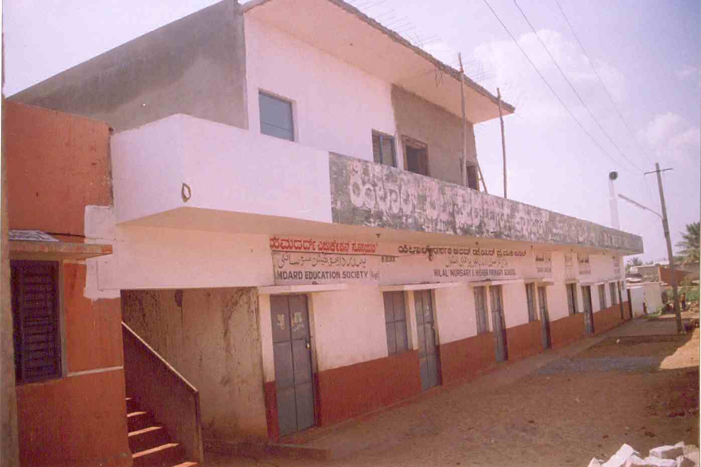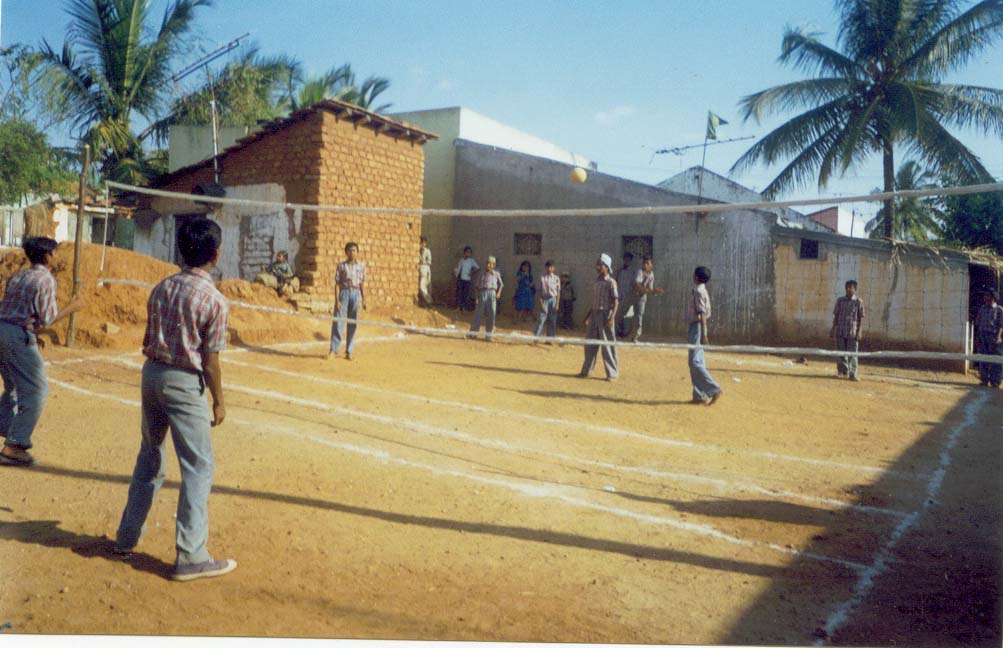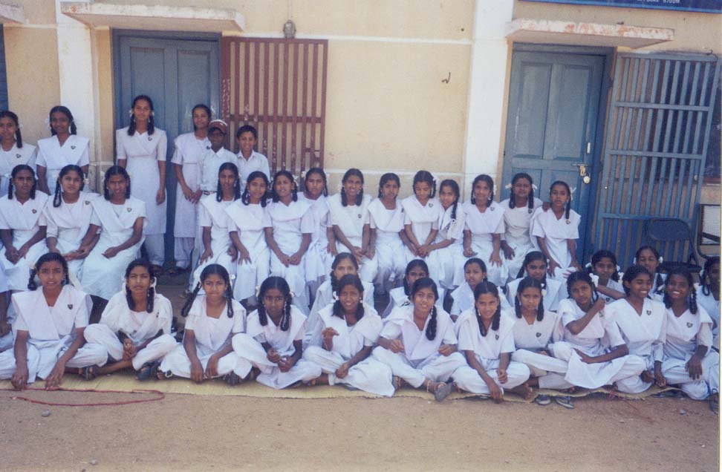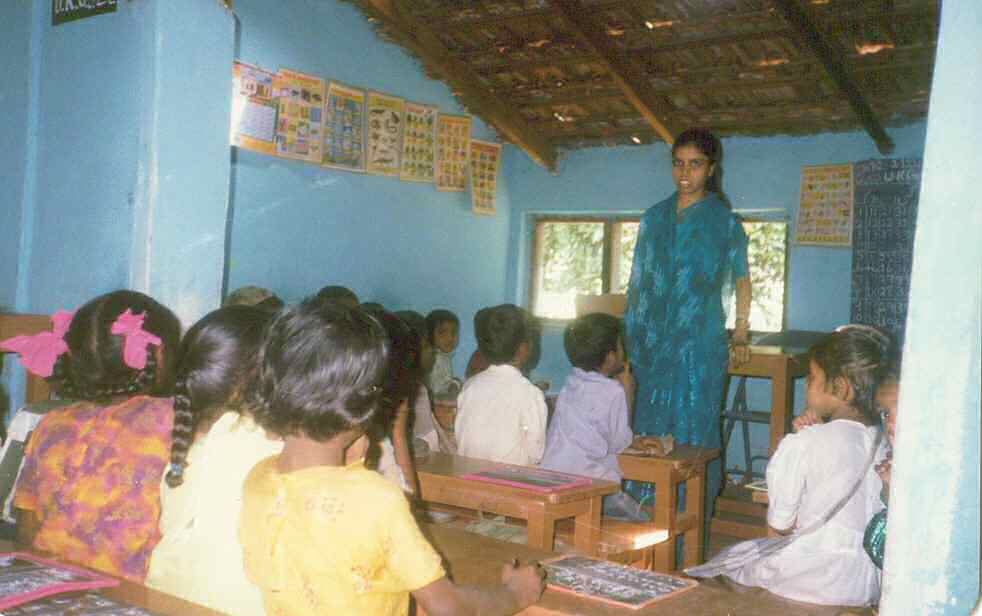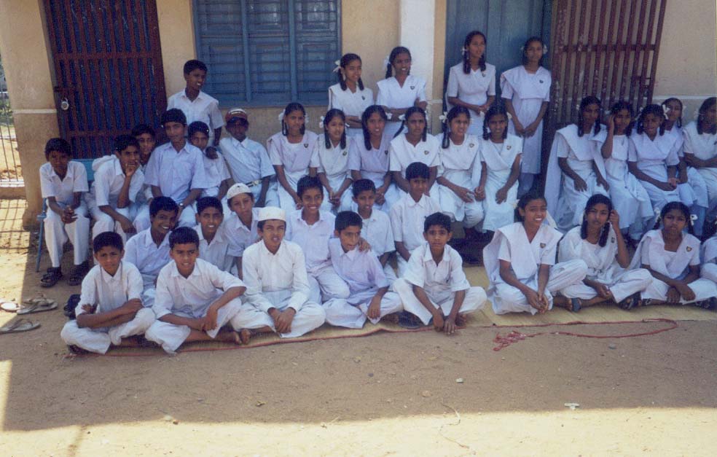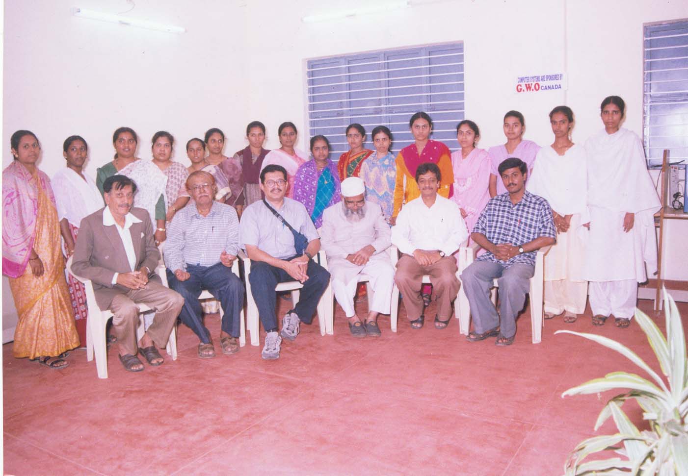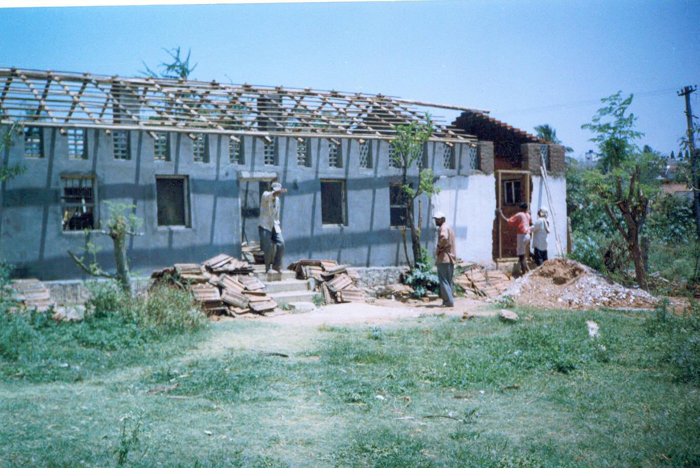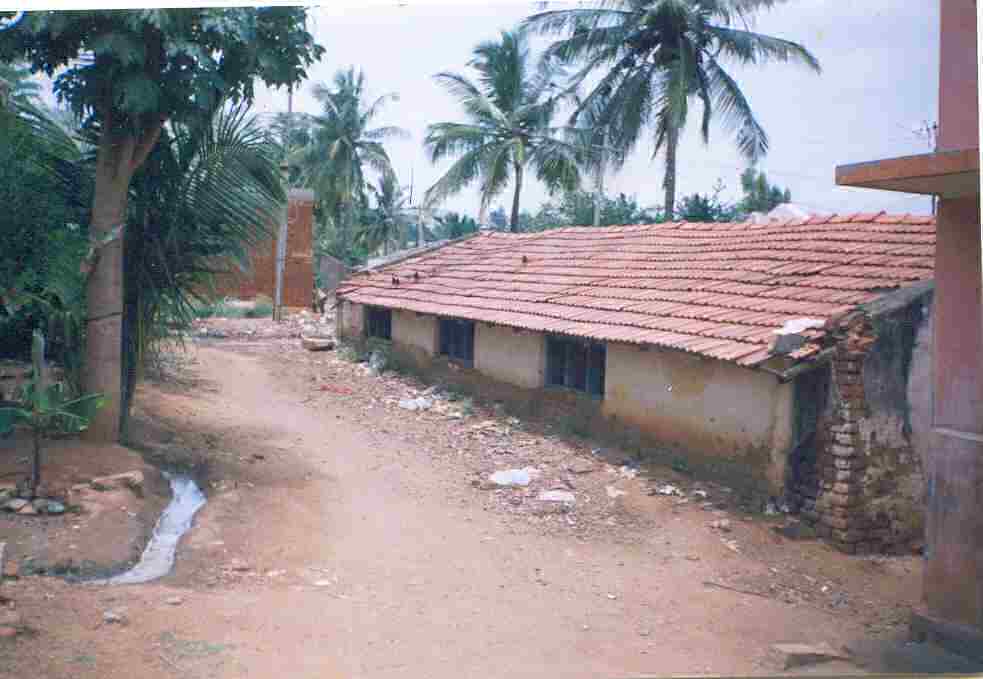| About | History | Trustees | Architect | Activities | Physical | Future Plans | Glimses of Gousia Nagar |
|---|---|---|---|---|---|---|---|
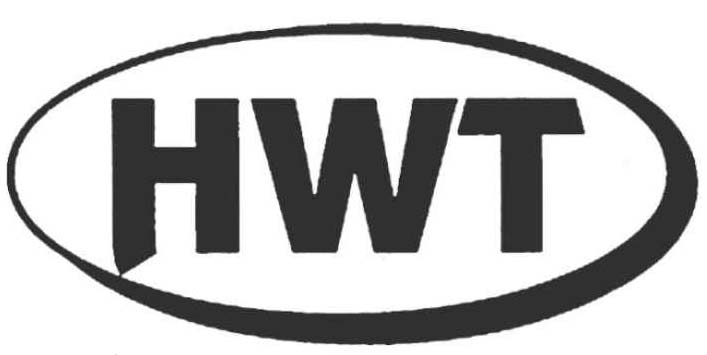
About the School
The school is situated in very backward slum area called Ghousia Nagar in Mysore city The school is built on the land measuring 20,000 sq. ft. with a built up area of 10,000 sq. ft. The school has 18 class rooms, two Staff rooms, two madrasa, One Library – cum – Reading room and one Computer Lab, one health clinic, one dental clinic, one sports room, one tailoring hall, and a secretary office. The school has separate play area for Nursery, Higher Primary and High School.
State of the Building when the school was started in 1993. School Infrastructure
